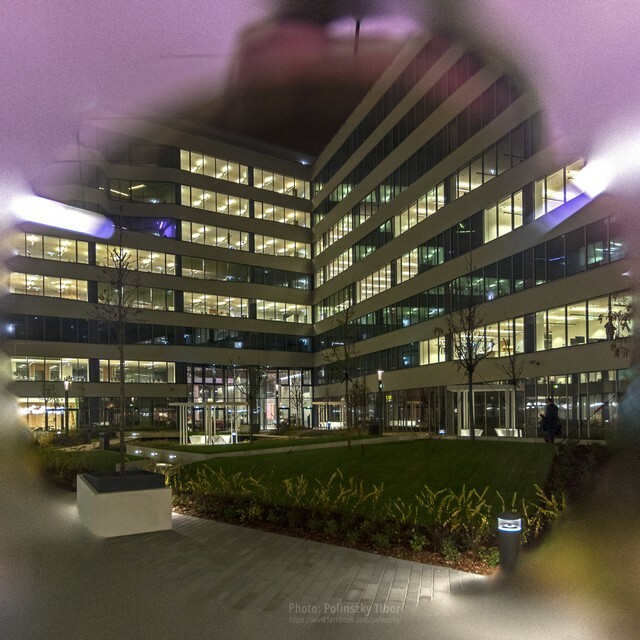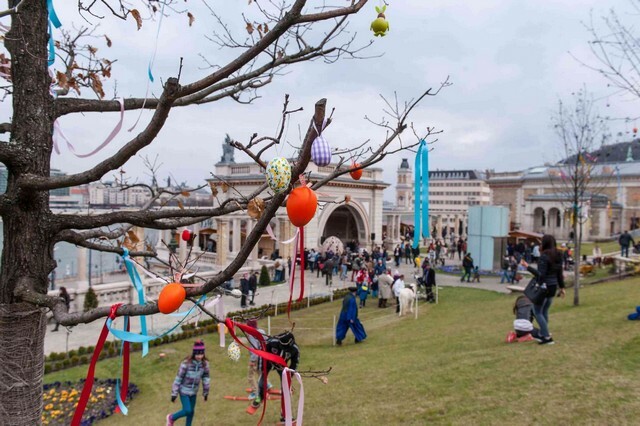Bejutottunk a Telelekom & T-System székházba!

Funkció iroda
Státusz: megépült
Típus: meghívásos pályázat
Megrendelő: Wing
Ingatlanfejlesztő Zrt., Market Építő Zrt.
Tervező: TIBA Építész Stúdió
Felelős építész
Tervezők: Tiba János, Honti Viktória, Kőszeghy Flóra, Matúz Melinda (Koncepció terv) Király Zoltán, Beczner Balázs, Honti Viktória, Niczki Tamás DLA (Kiviteli terv)
Építész tervezők: Beczner Balázs, Bozsik Zoltán, Elekes Gabriella, Niczki Tamás DLA, Mester Anita (Koncepció terv) Elekes Gabriella, Erdei István, Kócsó Dániel, Mester Anita (Kiviteli terv)
Építészek: Buzder-Lantos Zsófia, Deák Adrienn, Csépányi Diána, Csikai Barna, Hajas Veronika, Havanecz Márk, Homoki Zsolt, Kékesi Viktor, Kovács Gergely, Lánszki Csenge, Máder Patrik Márk, Perényi Lóránt, Puskás Pedro, Savanyú Adrián, Virágh Zoltán
Belsőépítészet: Felelős építész vezetők: Honti Viktória, Sütő Kata (Sütő Interior Architects)
Építész tervezők: Bozsik Zoltán, Buzder-Lantos Zsófia, Lánszki Csenge, Mester Anita, Perényi Lóránt
Tervezés: 2014-2018
Kivitelezés: 2016-2018
Bruttó terület: 103 000 m2







